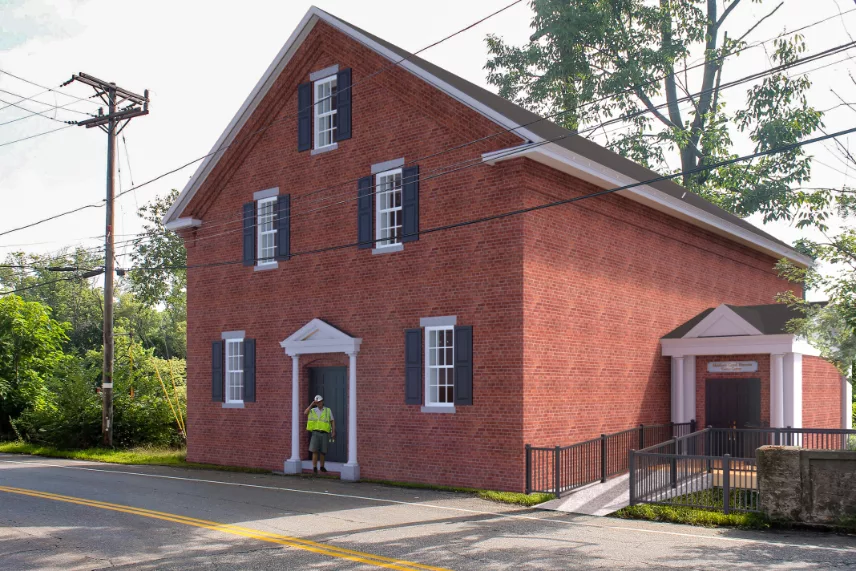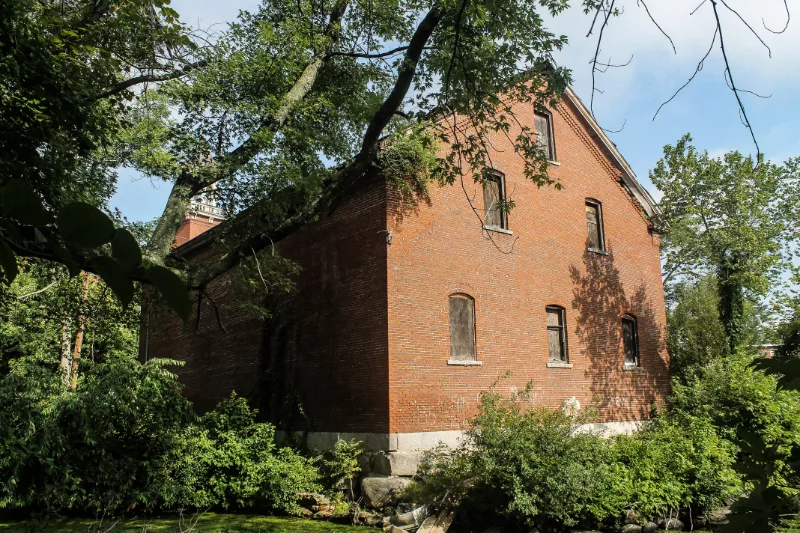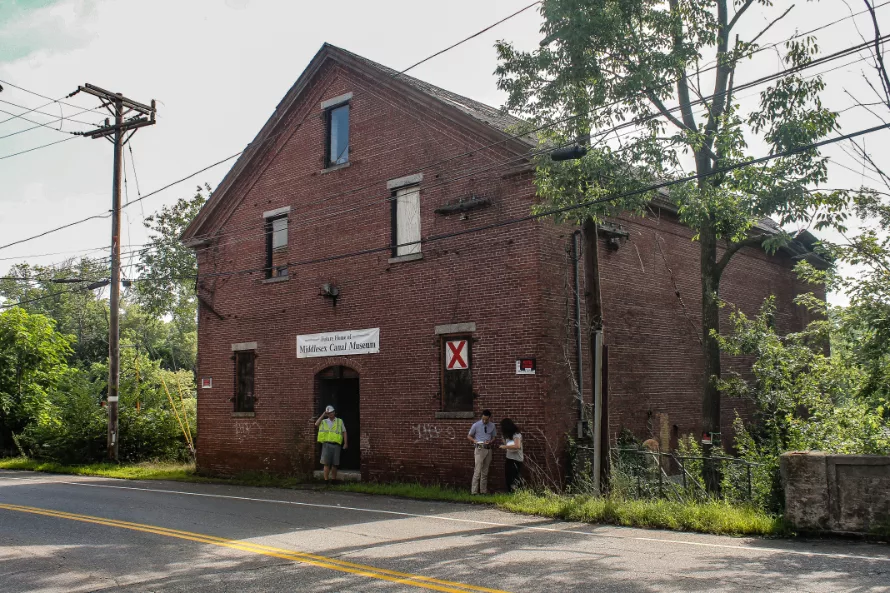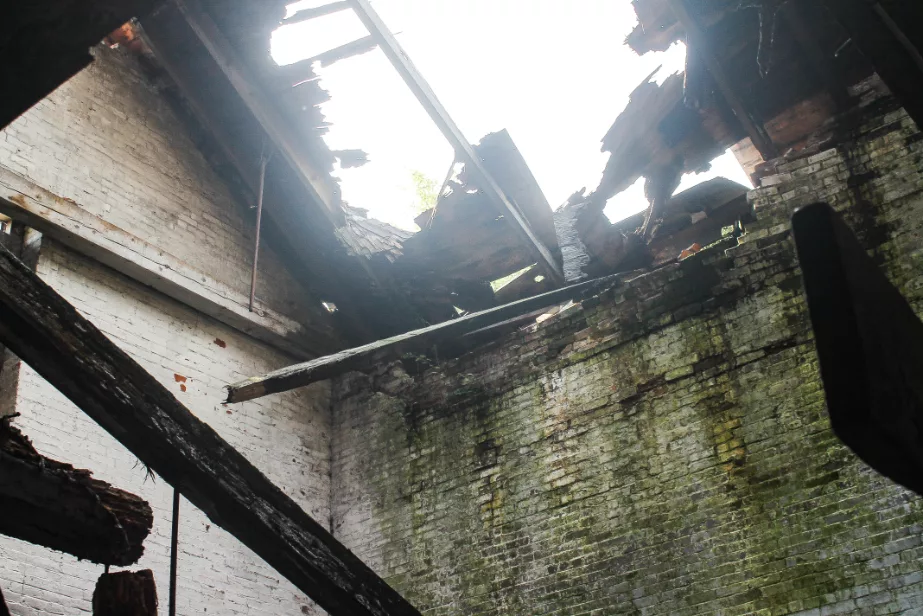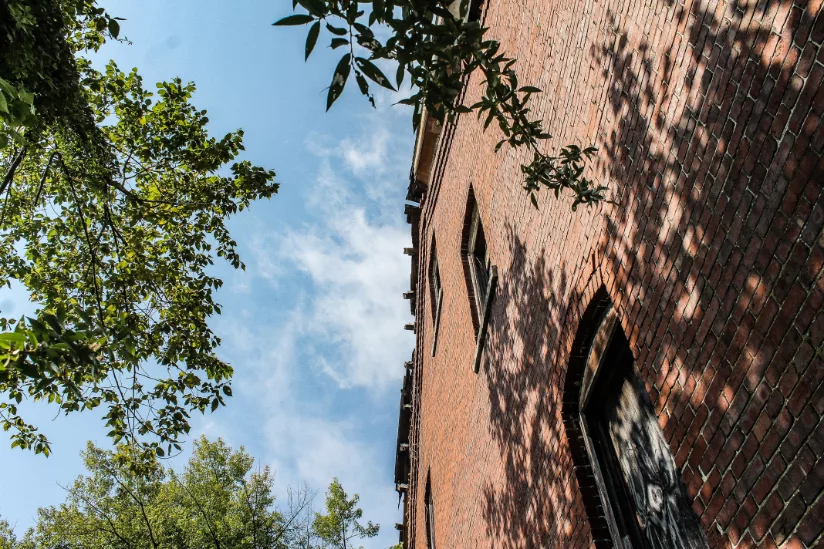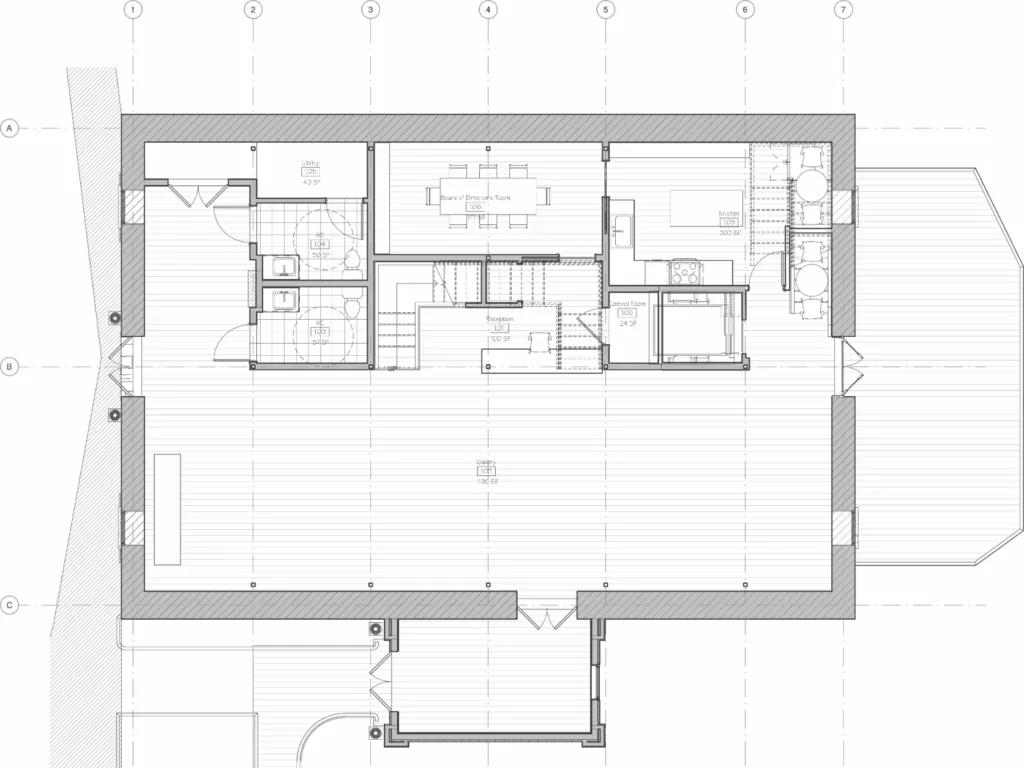Middlesex Canal Museum & Visitors Center
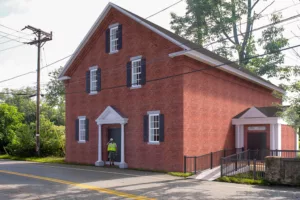
Overview
CAC undertook a full renovation of a small mill warehouse that was donated to our Client in a state of complete disrepair, to transform it into Middlesex Canal Association Museum & Visitor’s Center. The building, which was unoccupied and neglected for many years, was victim to a partial roof collapse, significant deterioration of the exterior masonry walls and a significantly damaged interior space. To make the project even more challenging, the building sits on one-tenth of an acre and is surrounded by water on three sides. After a lengthy design phase that involved close collaboration with the Conservation Commission, Zoning Board of Appeals and the Health Department, the project is moving forward and holds great historic value due to its views of the Concord River, which was once home to the canal’s floating towpath.
While the interior design of the museum boasts flexible display and event spaces, infrastructure for a commercial kitchen, ample storage space and a rear deck with water views, the building’s foundation remained a focus for our team. We completed a full roof rebuild and entirely new fenestration to address the building’s basic needs, and designed an entirely new infrastructure (mechanical, plumbing and electrical services) to meet the current and future needs of the museum. This project is a true testament to how the ambitions of a small group of people can turn a challenging vision into reality through careful planning, thoughtful design, and a persistent attitude.
Billerica, MA
6,500
Collaborators
Services
Architecture
Interiors
Historic Preservation
Museum
Companies
Landplex, LLC
Phelan Engineering
