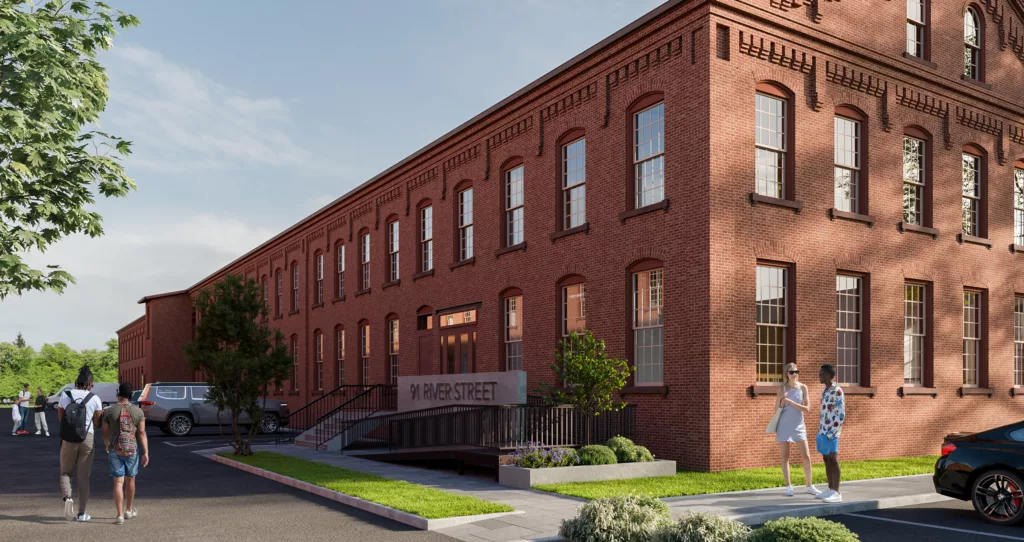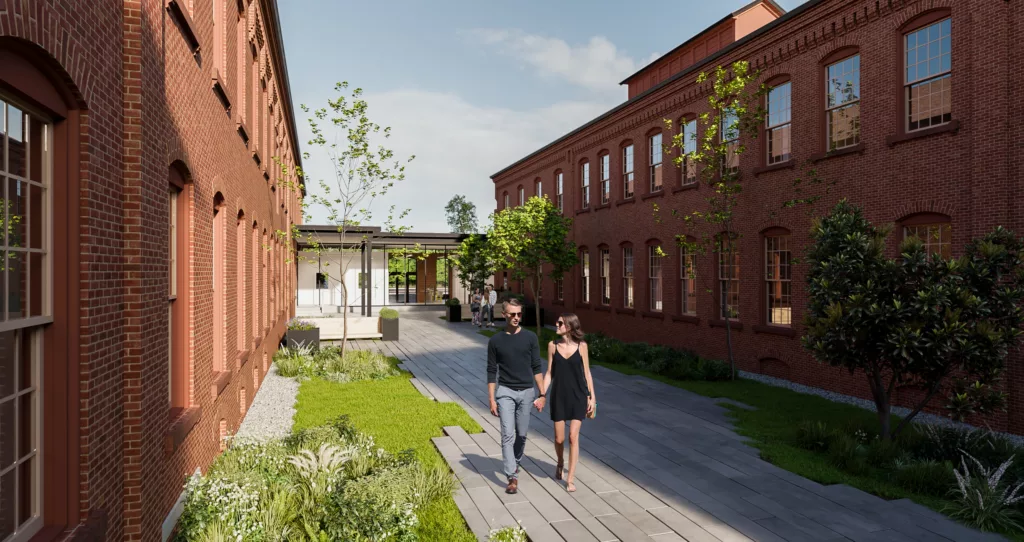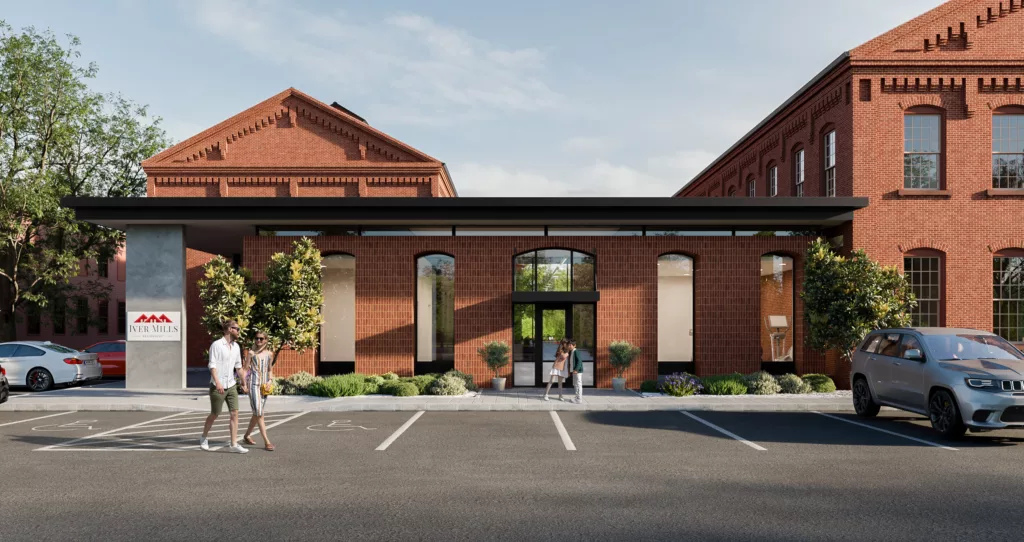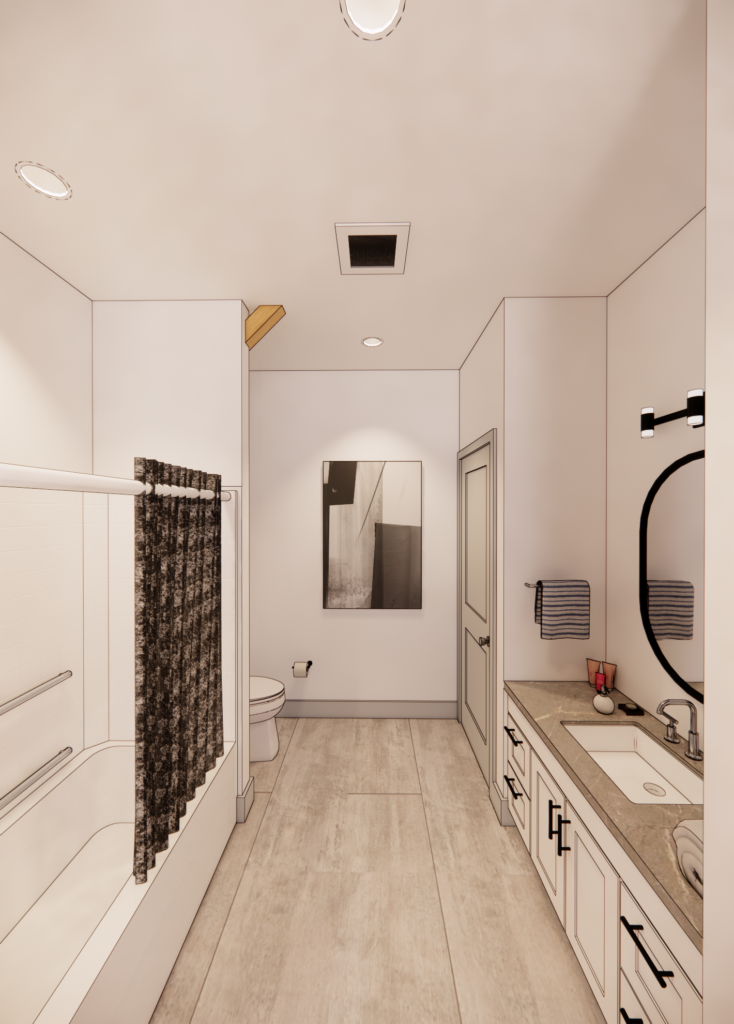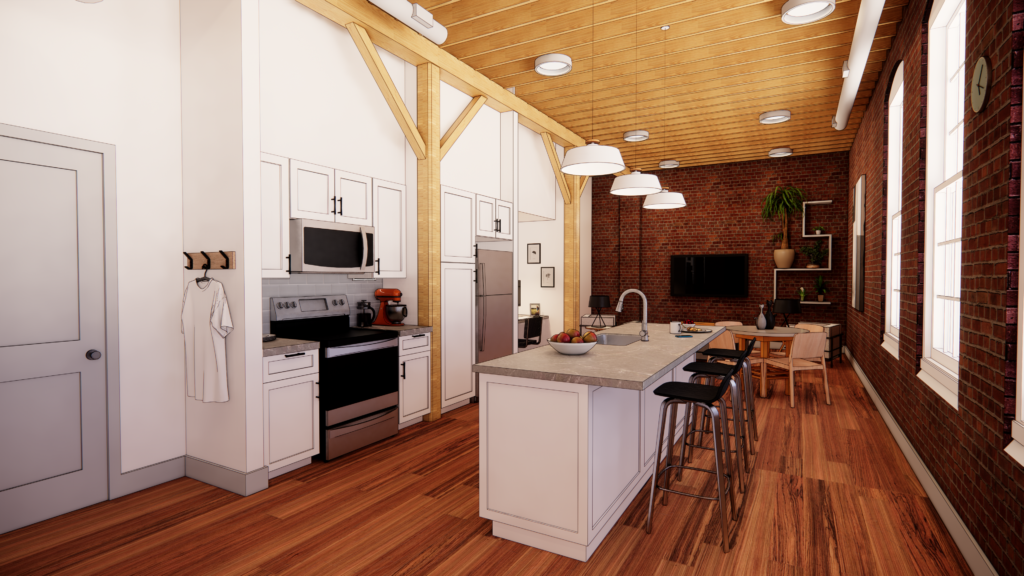Iver Johnson Mills
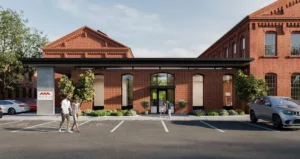
Overview
CAC was enlisted for a complete renovation and expansion of a mill campus located in the heart of Fitchburg, MA. The mill campus was once the manufacturing hub for the Iver Johnson Arms and Cycle Works, making it a prominent site in the City’s history. Our team’s primary task was to convert the existing three mill buildings into a residential development that offers a diverse range of living spaces. The residential units vary in size, ranging from studios to two-bedroom apartments, and feature shared amenities such as a cafe, gym, lobby, and outdoor courtyard spaces. To tie the new development together, a new addition was constructed to connect the rear two buildings. This addition serves as the main entrance lobby, acting as the heart of the campus and incorporating contemporary design elements that harken back to the existing architecture of the mills.
Throughout the project, we worked diligently to preserve the building’s existing framework and maintain its historical significance. This commitment to preservation allowed the project to secure funding through the IRS’s Rehabilitation Tax Credit program, which is overseen by the National Park Service. The Client’s family has owned the property for years and has created a close personal connection to the project, making it even more rewarding to see their vision come to life in order to contribute towards the culture of Fitchburg and celebrate its history.
Fitchburg, MA
82,250
Collaborators
Services
Architecture
Interiors
Multifamily
Companies
BMC Engineers
