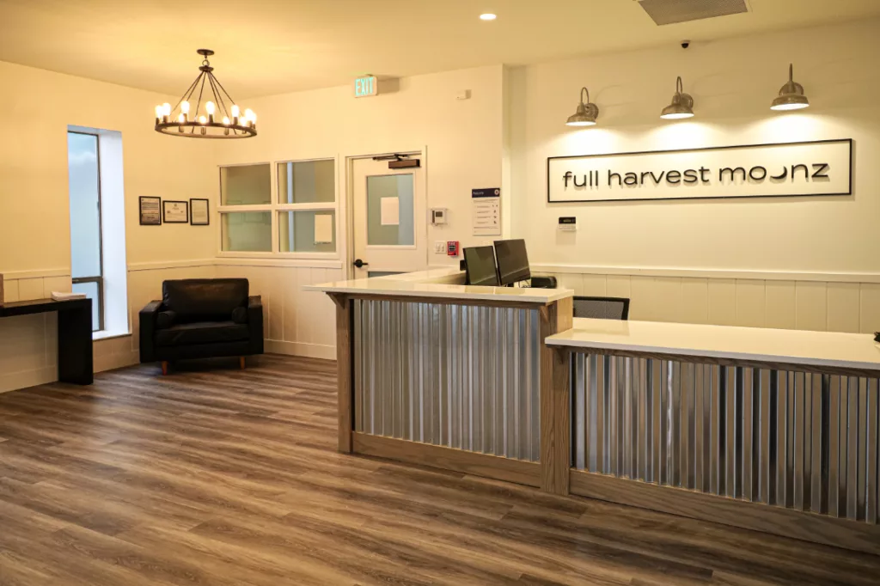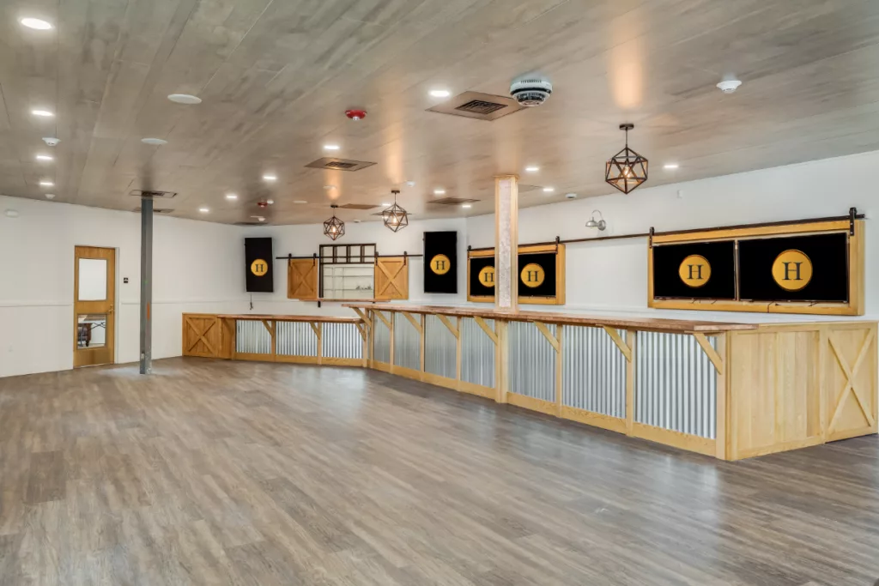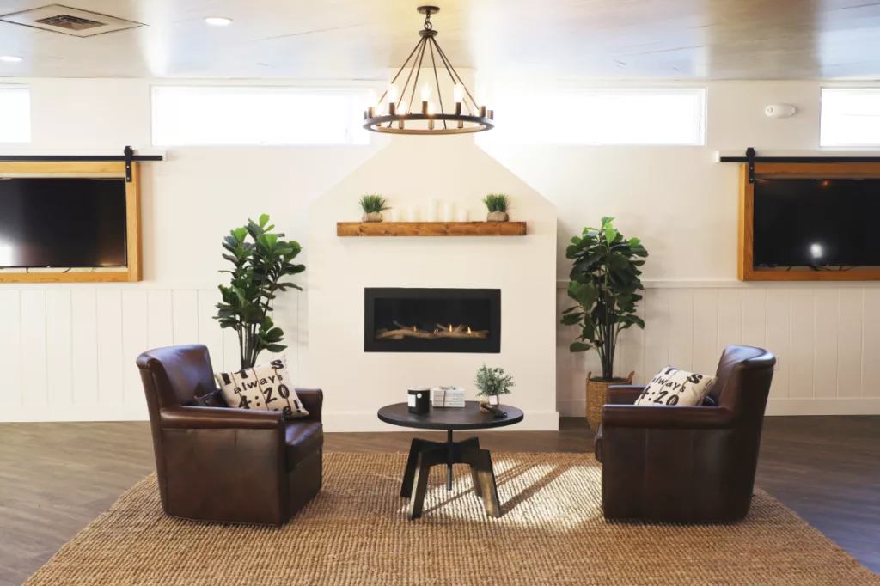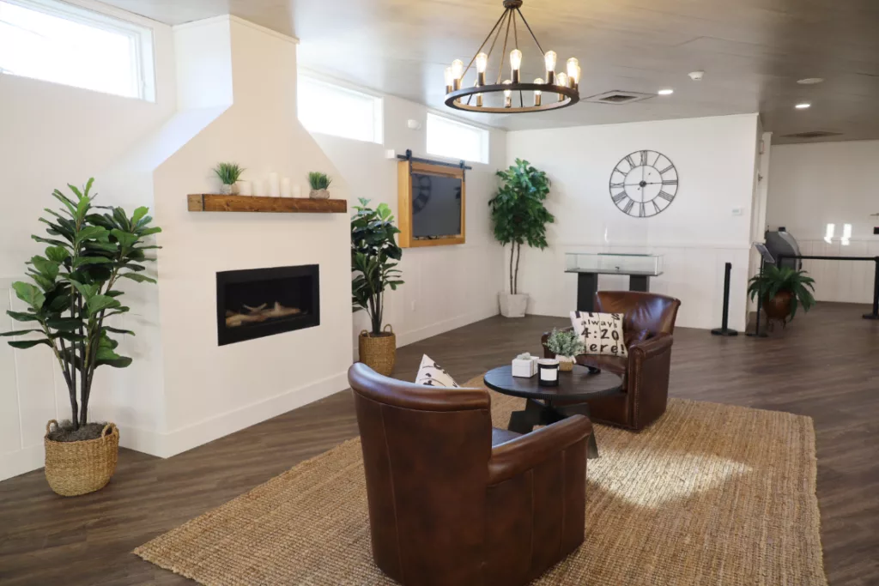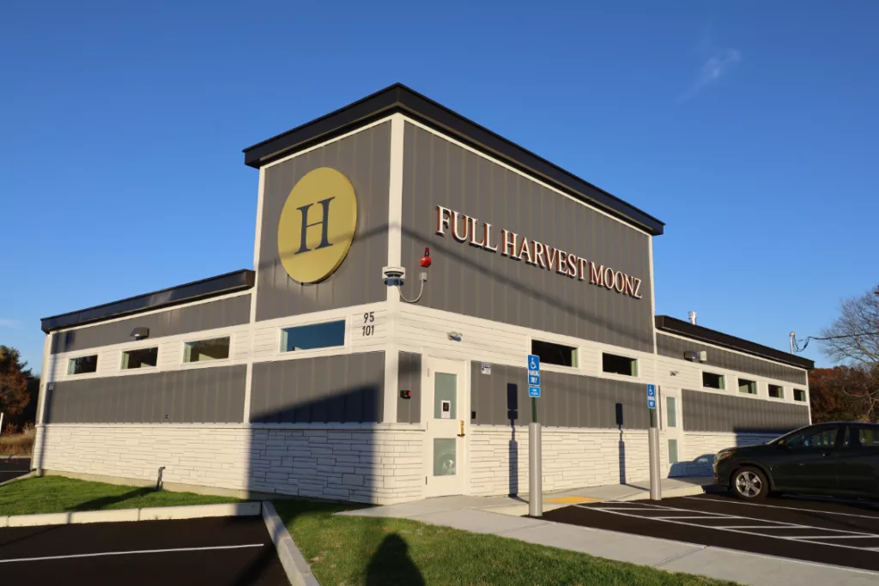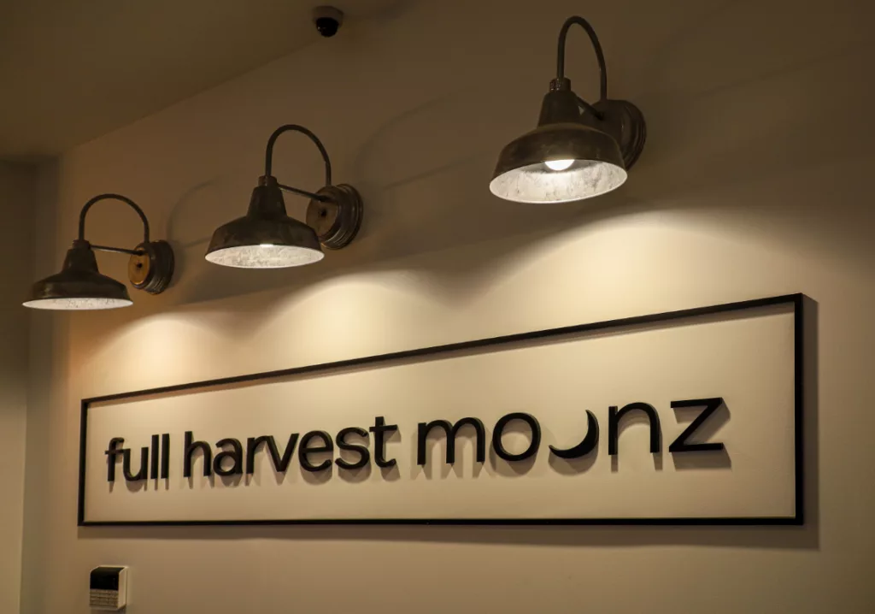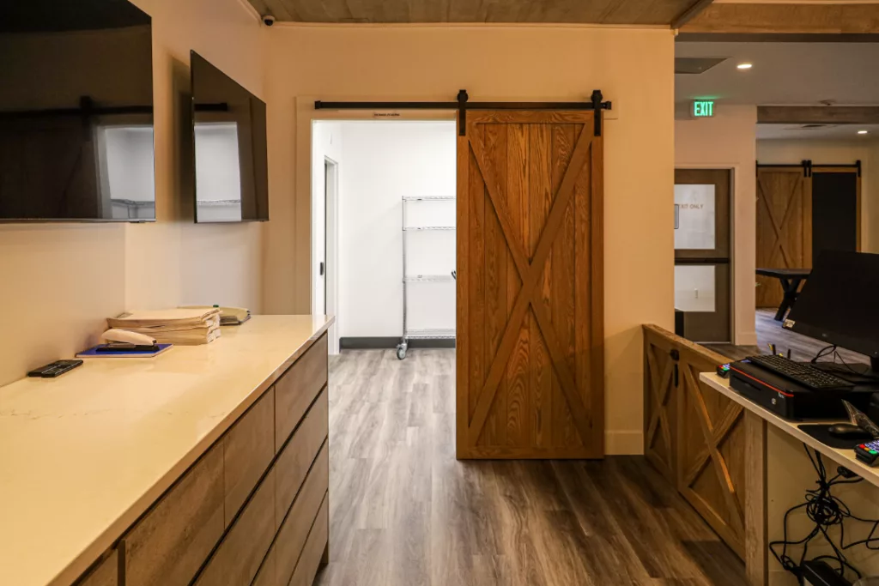Full Harvest Moonz
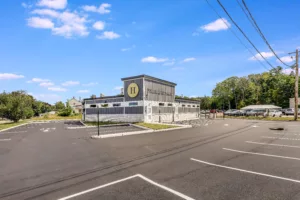
Overview
Full Harvest Moonz (FHM) is a woman-owned cannabis company based in Massachusetts that currently operates two adult-use recreational dispensaries: one in Haverhill and one in Lowell. A potential third location in the Merrimack Valley is currently in the preliminary approvals process. The Haverhill dispensary, which opened in early 2021, has been recognized as the “Best North Shore Dispensary” for two consecutive years. CAC worked with FHM on all stages of design and construction for each of their dispensaries, along with conceptual designs for additional locations that did not move forward into construction.
Our team worked closely with the Owners to develop an interior design package that aligns perfectly with FHM’s mission statement, emphasizing holistic healing and creating a balance between wellness and nature. The overall aesthetic was based on a “modern farmhouse” concept, which emphasizes the “harvest” symbolism of the company name. Warm wood tones, stark white walls, plenty of natural daylight, custom millwork, adjustable lighting, and metal accents are all features that foster healing and comfort at each FHM dispensary.
Their Haverhill location spans approximately 4,400 SF, with the ground-up construction project located within a larger shopping plaza on the Massachusetts-New Hampshire border. This facility was constructed in two phases. We worked with the Owner and developer to design and construct the building shell, and then collaborated with the FHM team for the fitout. The building boasts a grand double-height entrance and spacious retail floor with custom wood ceilings and a cozy fireplace. The odd building shape and proximity to the state line created unique challenges during design and construction, and our team was able to successfully navigate these issues to produce a facility we are proud of.
The second FHM location is a full-floor tenant fit out in an existing 3-level building on Westford Street in Lowell. The facility occupies nearly 5,000 SF on the ground floor and shares the entry and exit with the other building tenants. Building off the experience and design from the Haverhill location, we refined the design and made adjustments to optimize operations and customer experience in this larger location. The “modern farmhouse” aesthetic carried over to this location, using similar finishes, embracing natural light, and creating a calming and comfortable dispensary in the heart of a sometimes-chaotic Lowell commercial district.
Multiple Locations
Collaborators
Services
Architecture
Interiors
Dispensary
Companies
Vantage Builders
Locations
Haverhill
Lowell
